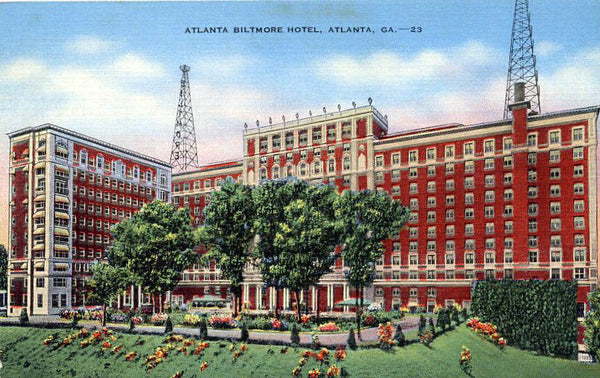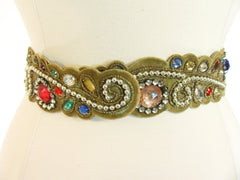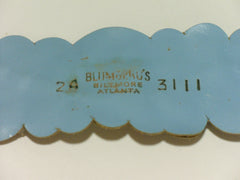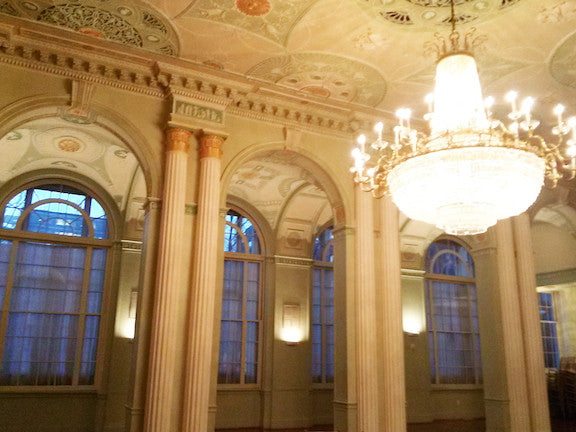
Behind the Scenes at the Biltmore Hotel
I recently joined the Atlanta Preservation Center. As happens in many forward-looking boomtowns, Atlanta has seen the demolition of too many beautiful, irreplaceable buildings, structures, and landscapes in the name of progress. The APC seeks to preserve and responsibly repurpose what's left and to educate the public on why it's important and beneficial to do so.
It felt like a good fit. And what else to wear when visiting vintage locations but vintage clothing?
To get the most from my annual membership, I also joined the auxiliary group, CIRCA, offering monthly behind-the-scenes tours of historically significant buildings and locations that have been or are in the process of being restored.
My very first CIRCA tour was Tuesday evening. Here's what happened:
Wearing my go-to 50s full-skirted red Gigi Young dress, vintage crinoline and frame bag, and modern kitten heels, I met up with the other 14 participants in the lobby of the former Biltmore Hotel and Apartments at 817 West Peachtree Street.
The Colonial Revival (Neo-Georgian) buildings sit in what is today a bustling commercial and cultural center, but at the time was a quiet, wealthy, residential neighborhood just north of downtown.
Developed by William Candler, son of Coca-Cola exec and former Mayor Asa Candler, and designed by Leonard Schutze (famed architect of New York's Grand Central Terminal and Waldorf-Astoria Hotel, and The Breakers hotel in West Palm Beach), the Biltmore Hotel opened in 1924 to much fanfare.
A specially chartered train carried the wealthy, famous, and influential from New York to Atlanta for the big event.
The main building housed the 11-story hotel. An adjacent 10-story building, sitting perpendicular to the hotel and facing the same landscaped courtyard, housed two large residential apartments per floor. The necessarily wealthy tenants enjoyed all the benefits of hotel living, including maid and room services. The buildings are connected by underground passageway:
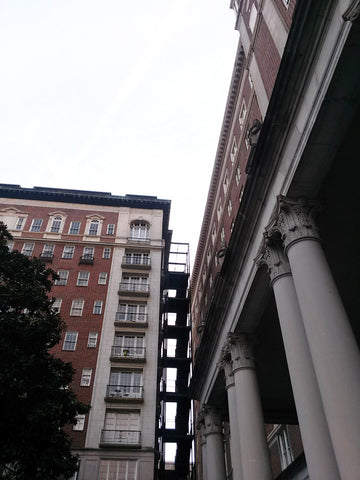
Over the years, the hotel saw a constant stream of high-society events, galas, and debutante balls. An impressive roster of noteworthy guests, from politicians to movie stars, enjoyed the upscale accommodations and amenities.
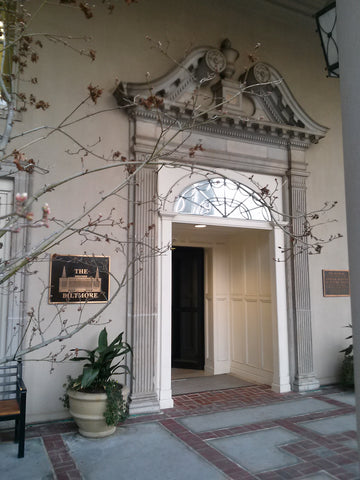
This beautiful, mid-century jeweled belt was purchased at one of the luxury shops occupying the retail arcade on the hotel's lower level:
The hotel's top floor served as the broadcast headquarters of WSB from 1925 until 1956. The long-dormant radio towers remain in place today, a condition of the property's placement on the National Register of Historic Places in 1980:

The hotel changed hands several times over the years, closing for good in 1982. In the 1990s, plans to convert both buildings to condominium units fell through.
By decade's end, the apartments had been remodeled and reopened as planned. But sadly, the hotel interior had been gutted and transformed into office space. Only the two magnificent ballrooms escaped demolition.
Today, the ballrooms are booked solid with as many as three weddings each weekend day:

The former retail arcade houses the event planning office (click to see professional images of the ballrooms) and several other businesses:
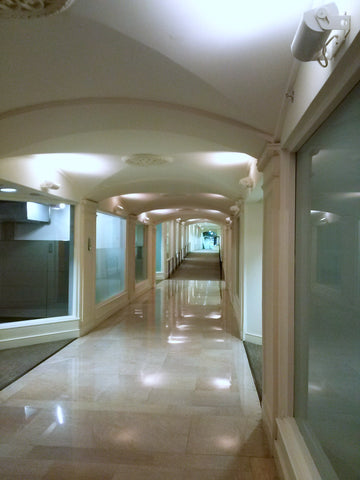
Most disappointing was the cold, uninviting hotel lobby. Decorated in a sleek, modern style, it's entirely unsuited and unrelated to the lush and ornate ballrooms down a short flight of stairs at either end:
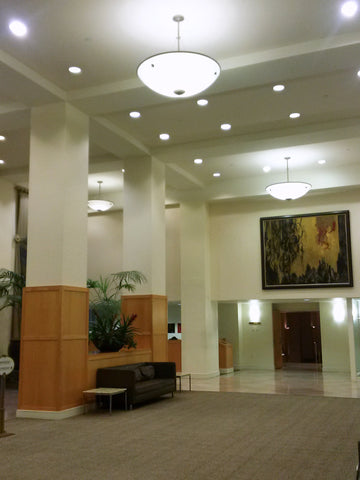
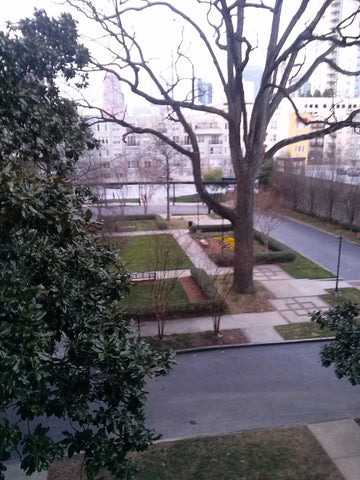
Unlike the hotel, the apartment lobby retains much of its original charm, with black and white marble tile and delicate crystal chandeliers in the entrance hall. Here, we wait to head upstairs, crowding in groups into the small elevators:
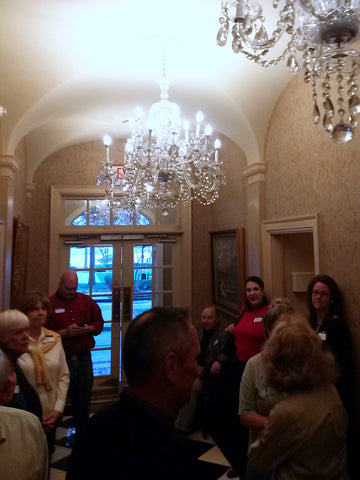
I enjoyed the tour, although it left me disappointed that so much of the original hotel was destroyed. The residents who joined us and granted us access to their homes were clearly tickled to be living in the historic building.
They described with enthusiasm their ongoing efforts to unveil features that were left in place but covered over during renovations. Among these are working fireplaces and dumbwaiters. Hidden behind sheetrock in many units, these relics are just waiting to be discovered and revealed. The residents see it as a bit of a treasure hunt. A search for reminders of another, more elegant time.
